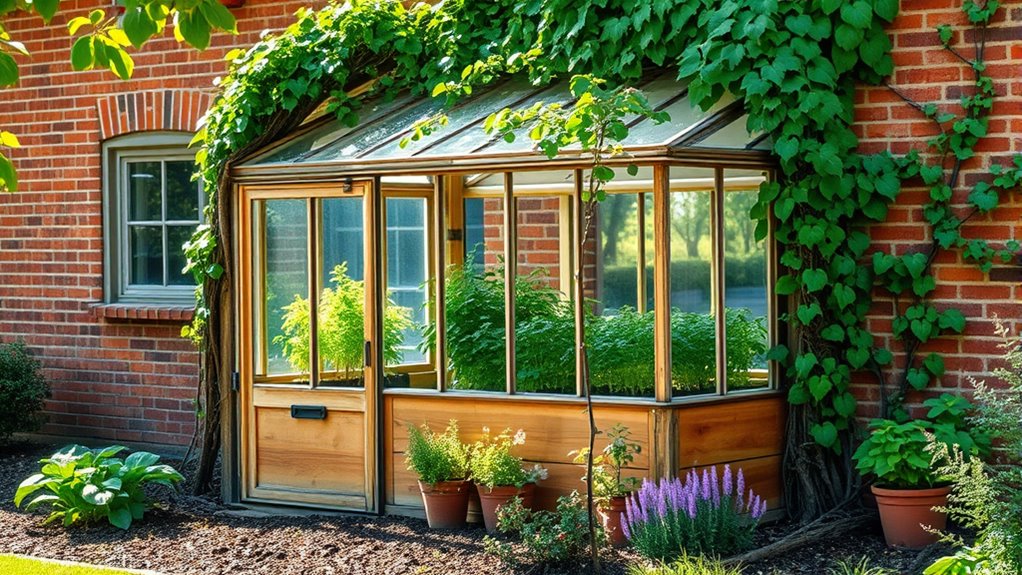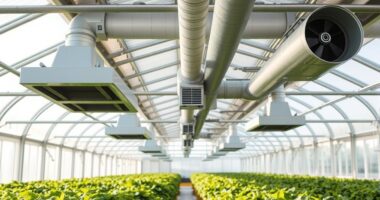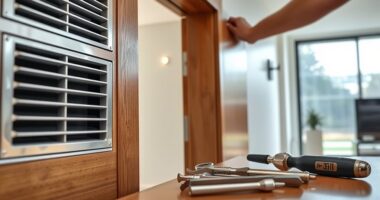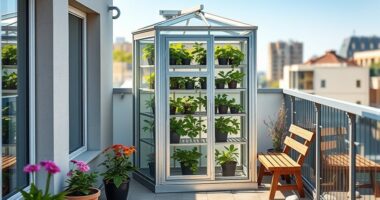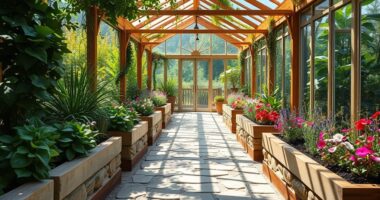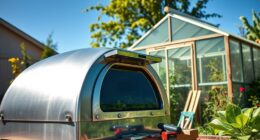To build a lean-to greenhouse against your house, choose a south-facing location for maximum sunlight. Plan your design to fit comfortably against the wall, ensuring proper access to water and electricity. Use durable materials like aluminum or treated wood, and install ventilation systems to maintain humidity and temperature. Follow a step-by-step process for construction, starting with a solid foundation and finishing with securing the glazing. Keep going to discover more tips for an efficient setup.
Key Takeaways
- Choose a south or southeast-facing wall for maximum sunlight exposure and at least six hours of direct sunlight daily.
- Use treated lumber or rust-resistant aluminum for a durable frame, considering moisture resistance and environmental impact.
- Install proper ventilation with roof and side vents, ensuring total vent area is 15-20% of the greenhouse floor space.
- Plan for easy access to utilities like water and electricity to support plant growth and maintenance needs.
- Sketch a basic design to visualize the structure, ensuring pathways and doors are accessible and not blocked.
Choosing the Right Location
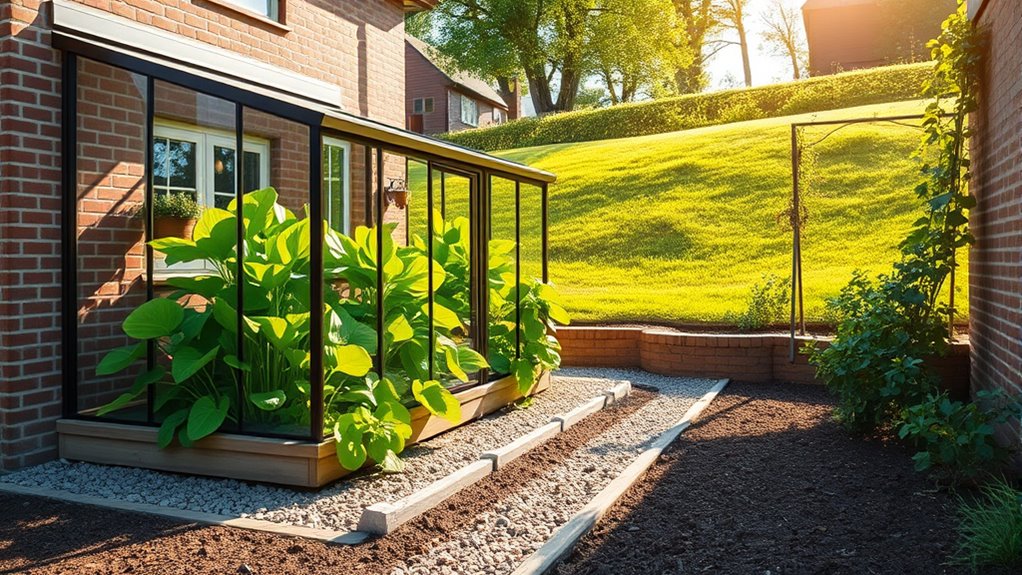
When choosing the right location for your lean-to greenhouse, how do you secure it gets the best sunlight? Aim for a south or southeast orientation to maximize sunlight exposure.
This positioning guarantees your plants receive at least six hours of direct sunlight daily, essential for healthy growth. Avoid north-facing spots, which can limit light access. Use a sun path chart to pinpoint the best site.
Next, measure your available space against your house or wall, confirming enough room for access and utilities like water and electricity.
Also, take note of any obstructions such as tall trees or nearby buildings that might cast shadows. This careful planning sets your greenhouse up for success in nurturing thriving plants.
Planning Your Design

When planning your lean-to greenhouse, start by considering its location and orientation for ideal sunlight exposure.
Next, assess the space and dimensions to guarantee it fits comfortably against your wall while leaving enough room for access.
Finally, sketch a basic design to visualize the structure and layout before you begin construction. Additionally, ensure to incorporate proper ventilation systems in your design to maintain optimal growing conditions.
Location and Orientation
Choosing the right location and orientation for your lean-to greenhouse is essential for its success.
To maximize sunlight and optimize growth, follow these guidelines:
- South-Facing Walls: Aim for a south-facing wall to capture sunlight year-round, avoiding the north side where sunlight is scarce.
- Obstacle Avoidance: Steer clear of decks, gas meters, or trees that could block sunlight or access, ensuring easy maintenance.
- Proximity to Utilities: Select a spot near electrical outlets and water sources for convenient installation of heating systems and irrigation.
Space and Dimensions
Planning your lean-to greenhouse involves carefully considering the space and dimensions available to you. Start by evaluating the area against your house, guaranteeing enough room for movement and maintenance. Typical widths range from 6 to 8 feet, with lengths varying based on your available space. Height is vital, especially for taller plants.
Here’s a simple table to help visualize your options:
| Dimension Type | Standard Size | Customizable Options |
|---|---|---|
| Width | 6-8 feet | Increase as needed |
| Length | 8 feet | Extend based on space |
| Height | 6-7 feet | Adjust for taller plants |
Consider pathways and neighboring structures to guarantee accessibility and compliance with local regulations.
Design Sketch Essentials
After determining the space and dimensions for your lean-to greenhouse, it’s time to focus on creating a solid design sketch. This is vital for guaranteeing your greenhouse is both functional and compliant with local codes.
Here are three essential design considerations:
- Location: Assess sunlight exposure, access to utilities, and natural shelter from harsh weather. Confirm the wall you’re attaching to is structurally sound.
- Structural Components: Include a sturdy frame, plan for rafters, and incorporate blocking between studs for added rigidity.
- Ventilation: Incorporate vents or windows for airflow and consider automatic vent openers for efficient climate control.
Selecting Building Materials
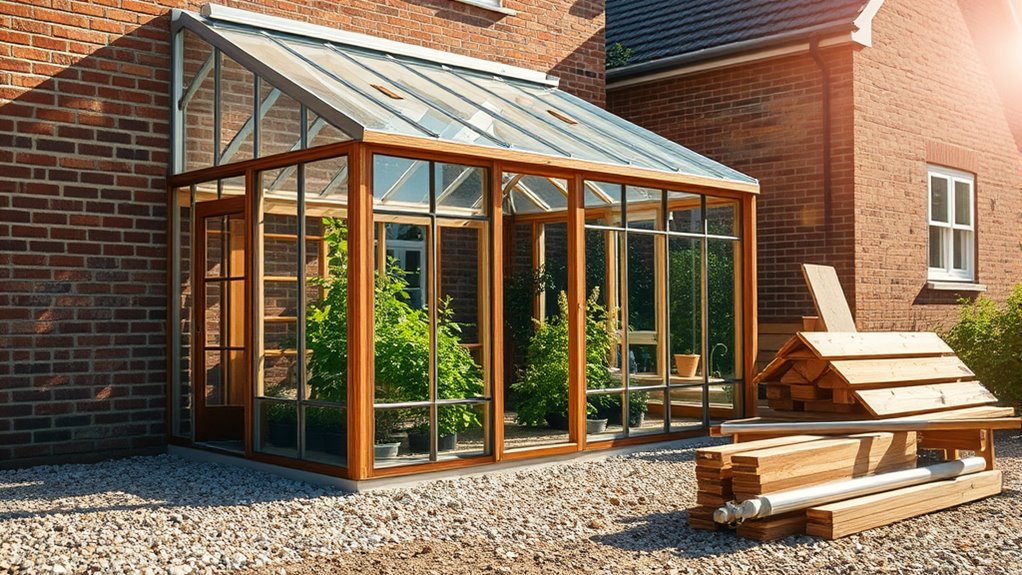
When selecting building materials for your lean-to greenhouse, you’ll want to contemplate both frame options and glazing choices carefully.
Wood and aluminum can provide sturdy framing, while materials like polycarbonate and glass offer various benefits for glazing.
Each option has its pros and cons, so weigh them based on your specific needs and local conditions.
Frame Material Options
Choosing the right frame material for your lean-to greenhouse is essential for its durability, cost, and environmental impact. Here are three popular options to ponder:
- Wood: Offers a classic look and is easy to work with, but it requires treatment to resist rot and insects.
- Aluminum: Lightweight and rust-resistant, aluminum is durable and requires minimal maintenance, making it a favored choice.
- PVC: This budget-friendly option is moisture-resistant and lightweight, but it may not hold up as well over time compared to wood or metal.
Evaluate each material’s pros and cons based on your needs, budget, and the environmental footprint.
Making the right choice here lays a solid foundation for your greenhouse project!
Glazing Choices Comparison
Selecting the right glazing material for your lean-to greenhouse can greatly impact its performance and longevity. You’ll want to weigh the pros and cons of each option to find what suits your needs best. Here’s a quick comparison:
| Material | Pros & Cons |
|---|---|
| Glass | Great light transmission; heavy, prone to breakage. |
| Polycarbonate Panels | Durable; may yellow over time. |
| Twin Wall Polycarbonate | Excellent insulation; difficult to clean, less light. |
| Horticultural Glass | Economical; easily breaks, not safe. |
| Toughened Safety Glass | Safe and durable; more expensive. |
Ensuring Proper Ventilation

Proper ventilation is essential for maintaining a healthy greenhouse environment, as it helps regulate temperature and humidity levels.
To guarantee effective airflow, consider the following:
- Vent Placement: Install roof vents near the ridge to expel hot air and side vents lower for cooler air inflow.
- Vent Area: Confirm the total vent area is at least 15-20% of your greenhouse’s floor space for ideal air exchange.
- Cross Breeze: Position roof and side vents on opposite sides to create a gentle cross breeze, enhancing circulation.
Additionally, understanding the importance of personal and community resilience can help you prepare for unexpected challenges that may arise in your greenhouse.
Integrating Electrical and Water Access
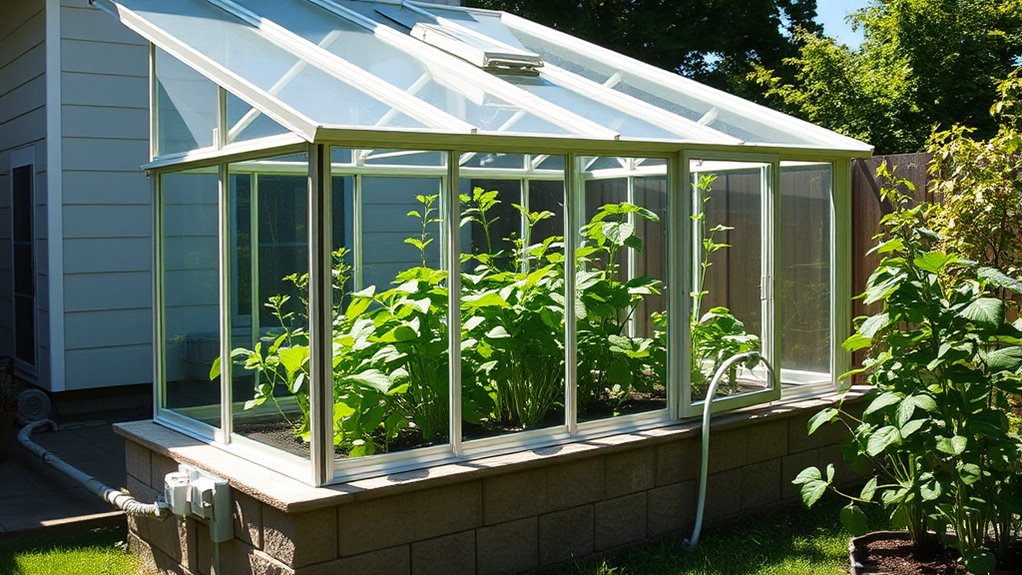
When building a lean-to greenhouse, integrating electrical and water access is crucial for maximizing functionality and efficiency.
First, determine your electricity needs, including lighting and heating. Hire qualified electricians familiar with greenhouse designs to guarantee compliance with safety standards. Choose between overhead or underground wiring based on your future expansion plans. Implement safety features like GFCIs to prevent shocks.
For water access, tap into your household lines for hot and cold water, and consider an under-sink heater. Plan for winterization to avoid frozen pipes, and strategically place sinks or faucets for convenience.
Finally, confirm proper drainage to prevent water damage while managing costs through energy-efficient materials and practices. This setup will enhance your greenhouse experience considerably.
Understanding the Benefits

Integrating electrical and water access sets the stage for understanding the many benefits of a lean-to greenhouse. This compact design maximizes your available space while allowing you to grow a variety of plants year-round.
Here are three key benefits:
- Space Efficiency: Lean-to greenhouses use existing walls for support, making them perfect for smaller gardens and urban settings.
- Cost-Effectiveness: With lower material needs and energy efficiency from the attached wall, you’ll save money on construction and utility bills.
- Enhanced Growing Conditions: These structures create a stable microclimate, protecting your plants from harsh weather and promoting healthy growth. Additionally, growing your own food in a lean-to greenhouse allows you to enjoy fresh produce right from your backyard.
Embracing these benefits not only enhances your gardening experience but also transforms your outdoor space into a thriving green haven.
Step-by-Step Construction Process

Before diving into the construction of your lean-to greenhouse, it’s essential to have a clear plan. Start by selecting a sunny location and determining the size based on your needs. Gather materials like treated lumber for the frame and decide on a solid foundation—concrete slabs work well. It’s also important to consider proper ventilation to ensure the plants thrive inside your greenhouse.
Here’s a quick overview of the steps:
| Step | Description |
|---|---|
| Build the Frame | Cut wood, assemble walls, and secure to the structure. |
| Cover the Frame | Choose glazing material and secure it tightly. |
| Install Ventilation | Add vents for air circulation and consider automatic openers. |
Once you complete these steps, you’ll be well on your way to a functional greenhouse!
Adapting to Your Space Constraints
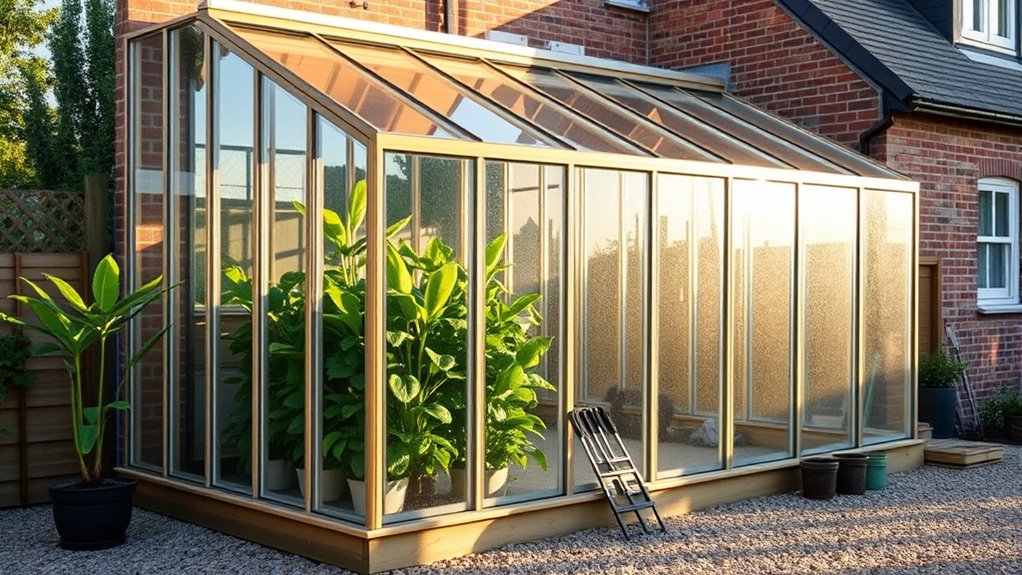
Adapting your lean-to greenhouse to fit your space constraints is crucial for maximizing its effectiveness. Start by evaluating your available wall length and width to guarantee you don’t block pathways or doors.
Here are three key considerations:
- Sunlight Exposure: Position your greenhouse to face south for ideal sunlight, avoiding shadows from nearby structures.
- Accessibility: Place the door centrally to maximize interior space, and consider alternative access points like a covered patio.
- Ventilation: Incorporate adjustable vents to manage temperature and humidity, preventing overheating and promoting healthy air circulation.
Frequently Asked Questions
Can I Build a Lean-To Greenhouse on a Sloped Surface?
Yes, you can build a lean-to greenhouse on a sloped surface, but you’ll need to take into account a few factors.
Assess the slope for sunlight exposure and potential erosion. Choose a stable foundation, like a concrete slab or gravel base, and guarantee it’s level.
Incorporate drainage systems to manage water runoff effectively. By adapting your design to the slope and reinforcing it properly, you can create a functional and attractive greenhouse.
How Do I Insulate My Lean-To Greenhouse for Winter?
Insulating your lean-to greenhouse for winter is like wrapping a warm blanket around your plants.
Start with bubble wrap polythene, creating cozy air pockets that trap heat. Seal any gaps to keep warmth in and consider using water containers for temperature stability.
Add adjustable vents to manage humidity, and don’t forget to layer with hay or straw around the foundation.
With these techniques, your greenhouse can thrive even in the coldest months.
What Plants Thrive Best in a Lean-To Greenhouse?
In a lean-to greenhouse, you’ll find that warm-weather crops like tomatoes, peppers, and cucumbers thrive beautifully, benefiting from the warm microclimate.
Cool-weather crops such as lettuce, spinach, and broccoli also do well, especially in cooler months.
Consider growing herbs like mint and rosemary for year-round flavor, and add ornamental plants like geraniums for visual appeal.
With the right care, these plants can flourish in your greenhouse environment throughout the year.
How Much Sunlight Do Plants Need in a Greenhouse?
Plants in a greenhouse need varying amounts of sunlight depending on their type. Full sun plants, like tomatoes, require 6-8 hours of direct sunlight daily, while partial sun plants, such as herbs, need 4-6 hours. Shade-loving plants thrive with just 2-4 hours.
During the growing season, aim for 12-16 hours of light. To guarantee healthy growth, monitor the light intensity and supplement with artificial lighting if natural sunlight is insufficient.
Can I Attach a Lean-To Greenhouse to a Shed Instead of a House?
Absolutely, you can attach a lean-to greenhouse to a shed!
Think of it as giving your shed a sunlit extension, where plants thrive in a cozy microclimate.
Just make sure your shed’s structure can bear the load and that you use materials that blend well with it.
Conclusion
Building a lean-to greenhouse against your house not only maximizes space but can also boost your home’s energy efficiency. Curiously, studies show that adding a greenhouse can increase your property value by up to 10%. By carefully selecting your location, materials, and design, you’ll create a thriving environment for plants while enjoying the benefits of easy access. So, roll up your sleeves and get started—your garden and home will thank you!
